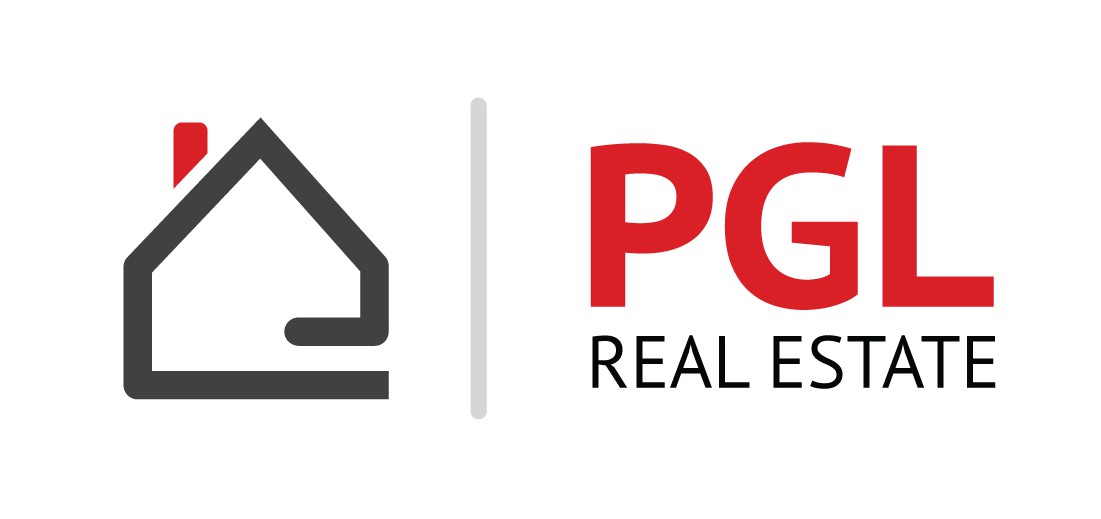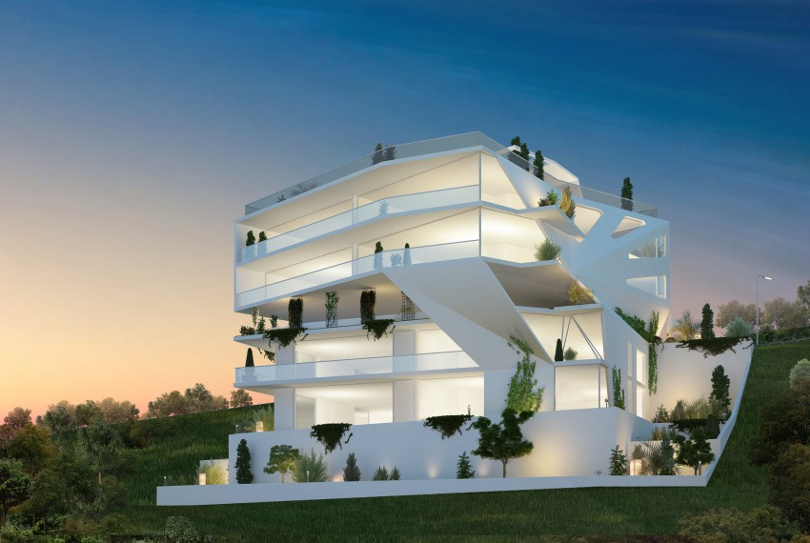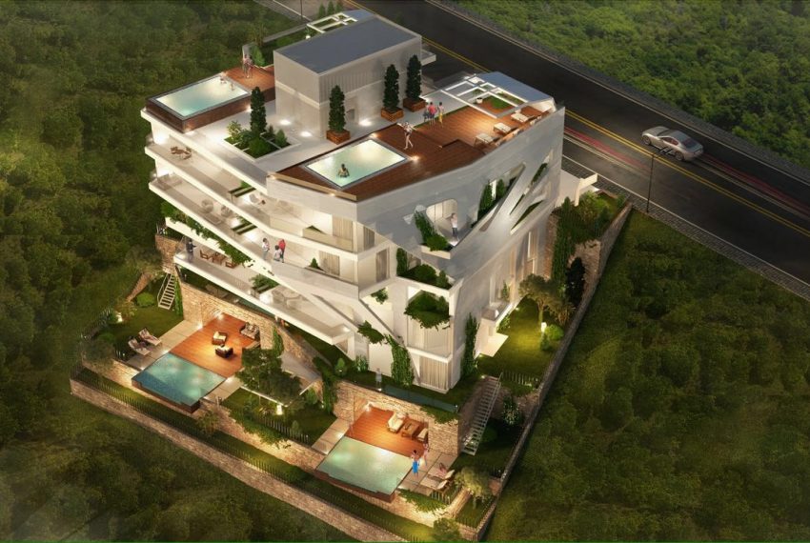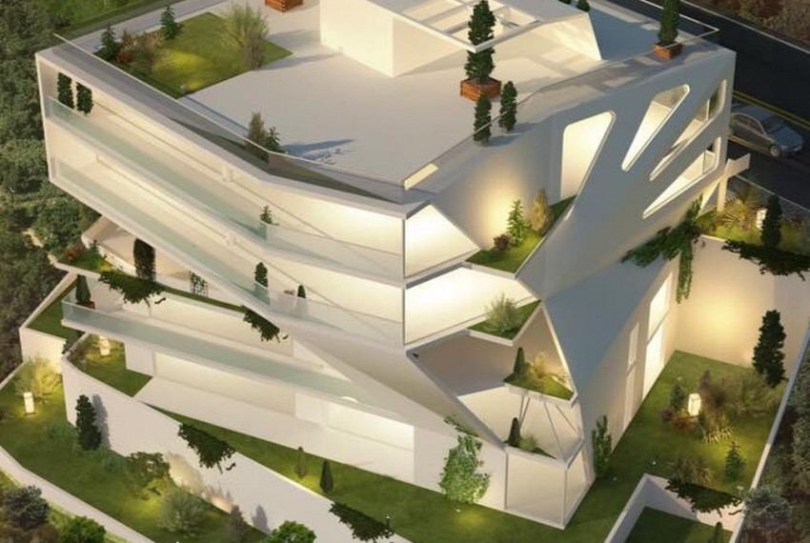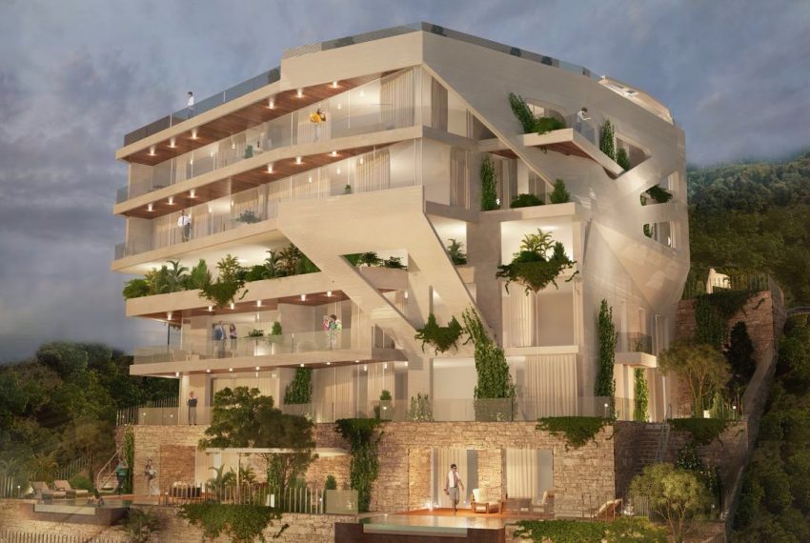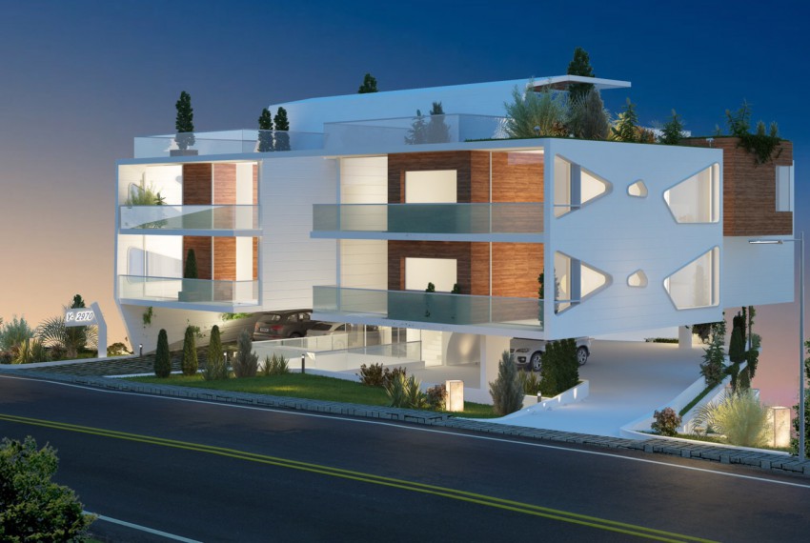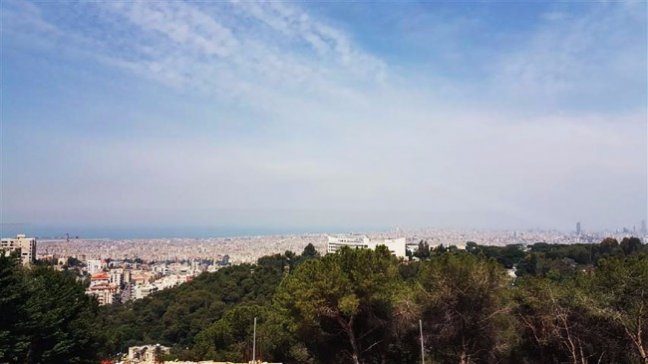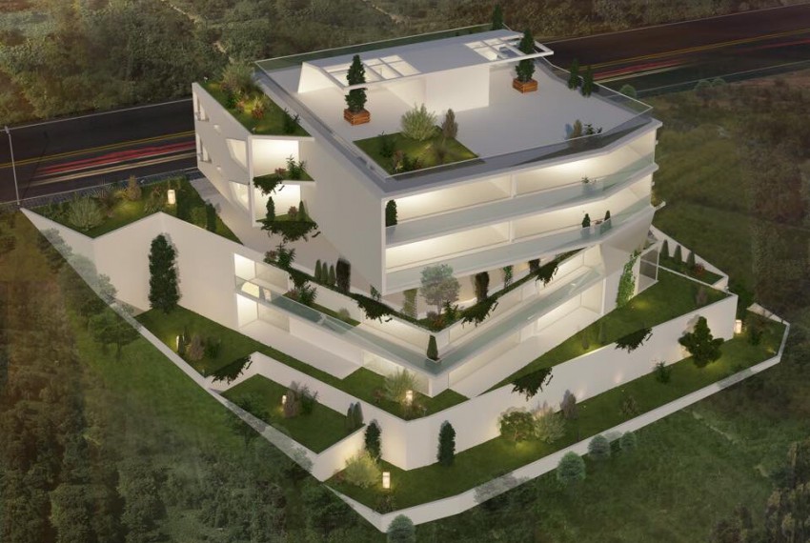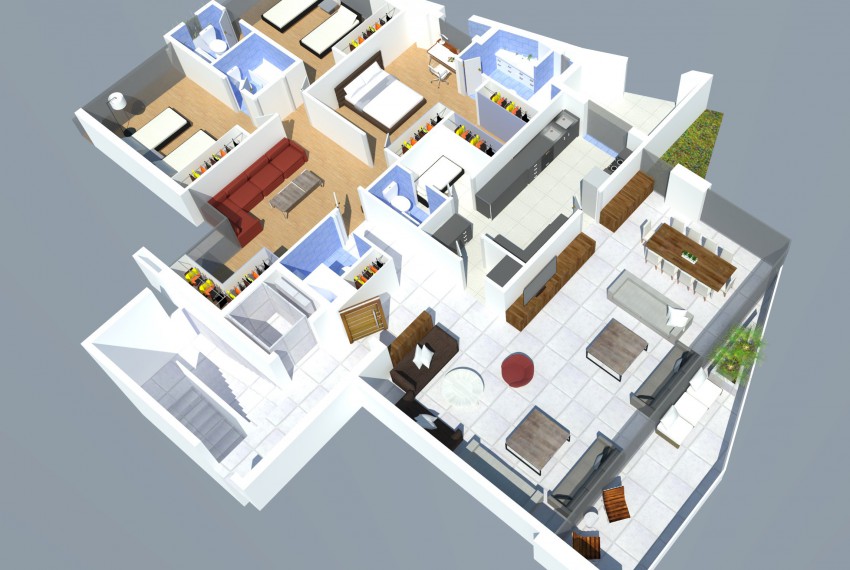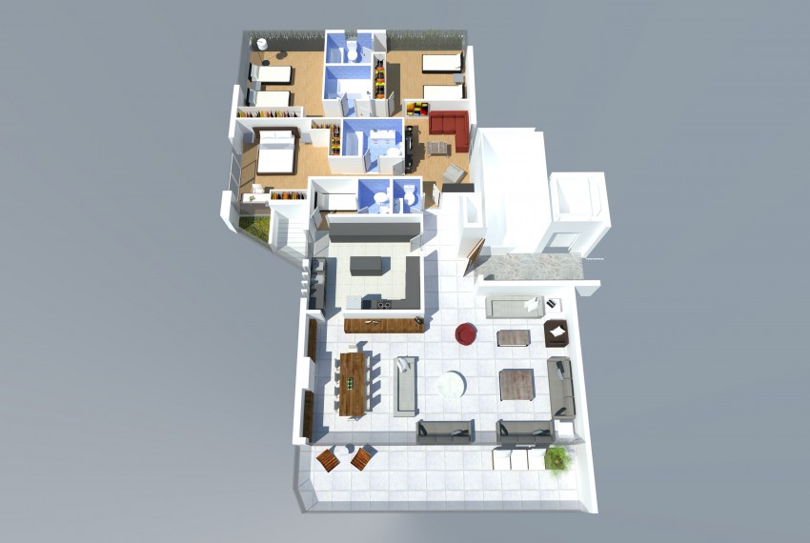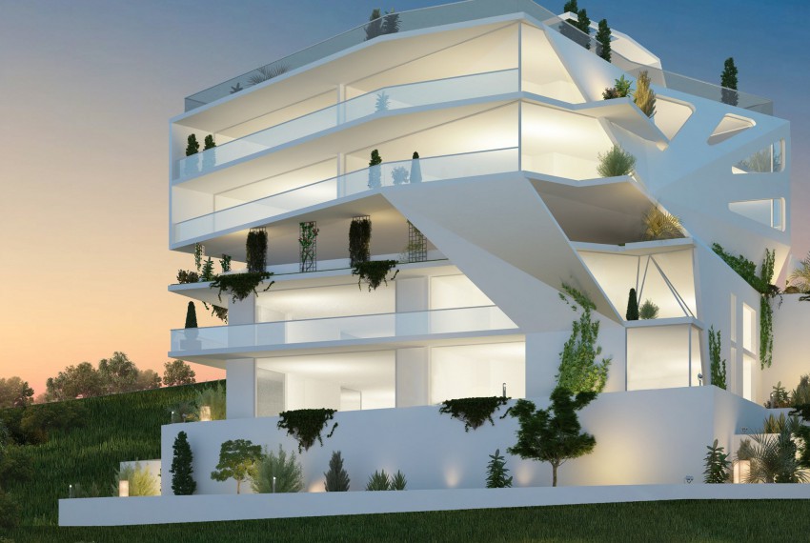Description
1 Reception
1 Dining Room
1 Living Room
3 Master Bedrooms
1 Kitchen
Maid Room with bathroom
3 parking spots
1 Balcony
Heating units
AC-Central
Marble Floor
Video Phone
Double Vitrage
1 Storage Room
1 Generator
City and sea view
Satellite – Internet
Hot water tank
Delivery date : End 2018
Reference : P-219
Phone number :
Email address : Info@pglrealestate.com
Website : www.PGLrealestate.com
SPECIFICATIONS
DESIGN CRITERIA
Modern architectural character
Structurally designed in accordance with seismic requirements and standards
Designed to comply with fire and safety codes and regulations
FACADES
Double walls providing sound and thermal insulation
Facade finishes: a combination of white natural stone cladding, with mechanical fixation where necessary
Double-glazed aluminum doors and windows
Custom-designed glazed balustrades for balconies
INTERNAL WOODWORKS
Main doors: frame in solid-core walnut or approved equivalent
Internal doors: walnut veneer or equivalent. Frames and architraves made of solid wood walnut or equivalent
Closets are excluded
KITCHEN
High-quality kitchens by a specialized local supplier; Meker, Gehchan or equivalent. Granite or engineered stone for counter top
MASONRY
Double layer for external walls
INTERNAL ELECTRICAL INSTALLATIONS
Switches and sockets by Legrand arteor , or equivalent
TV and telephone outlets
Circuit breakers Merlin Gerin or equivalent
Home Automation pre-wiring
INTERNAL MECHANICAL INSTALLATIONS
Concealed split units for living and dining areas
Concealed split units for bedroom
Sanitary fixtures by Duravit or equivalent
Mixers by Grohe or equivalent
Local hot water tank heated by electricity, boiler, and solar energy
ALUMINIUM WORK
Double-glazed doors and windows with Technal Gx – Fx to provide a good insulation barrier for temperature and sound
Electrical rolling shutters with somfy motors
CONVEYING SYSTEMS
Custom designed elevators Shindler, Kone or equivalent
MOISTURE PROTECTION
Bitumen undercoat plus double layer membrane roof tiles and steel structure
COMMON ELECTRICAL INSTALLATIONS
Emergency standby power generators covering 100% load
Emergency lighting in common areas
Video interphone
Earthing system
Lightning protection system
Electrical barriers for main entrance and parking with remote control.
COMMON MECHANICAL INSTALLATIONS
Water tanks in basement
Rain water tanks in basement
Firefighting system (automatic powder extinguisher in all technical rooms)
Landscape irrigation system
Ventilation system for basements
INTERNAL TILING
Living area: Bottocino or approved equivalent 80×80 cm minimum size
Bedrooms: ceramics 60×60 cm or parquet equivalent.
Bathrooms: ceramics 30×30 cm or equivalent.
PAINTING
High-quality white painting; Tinol or equivalent
PARKING FLOOR
Stamp concrete
2 covered parking + 1 extra space per apt
BOILERS
High-quality boilers; Ferolli or equivalent
